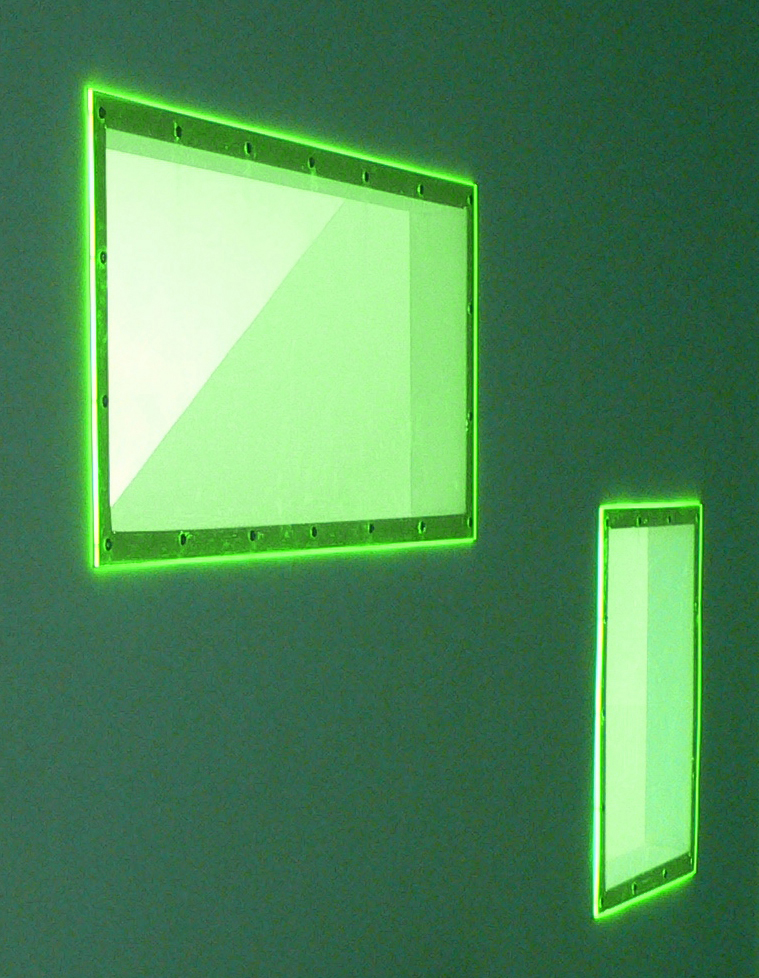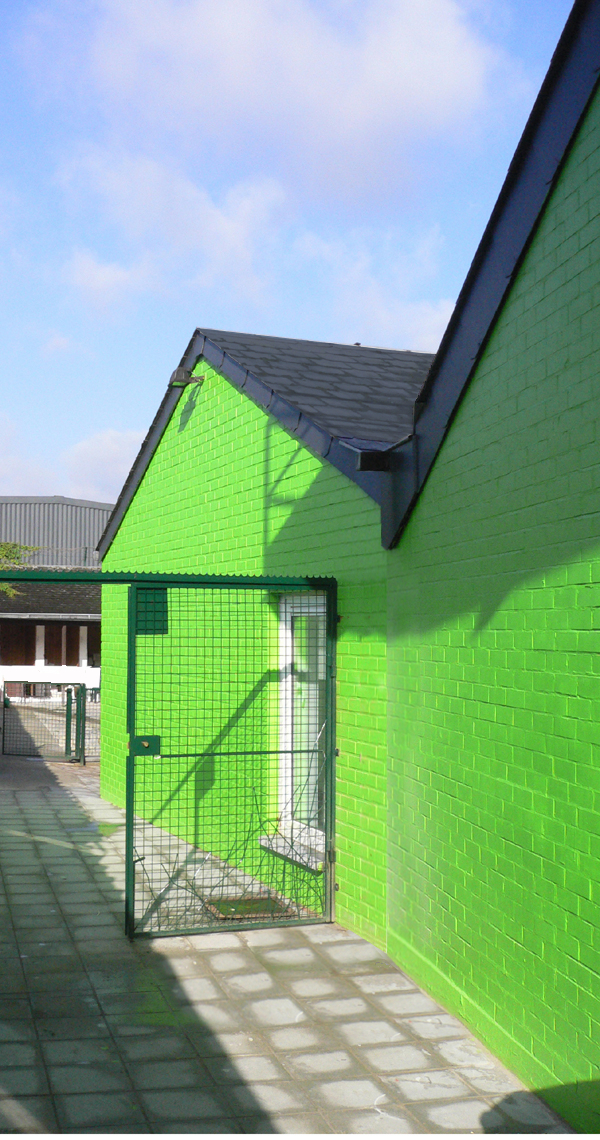| CHR nursery Creation of a nursery in an old school for CHR hospital Namur. Year : 2009 Area : 253 sqm |
|||

|
The intervention is located at the back of an old school, on a dead end
street. The nursery is composed of two sections, children and babies,
with three office rooms on the first floor. A particular attention is
given to the chromatic treatment of spaces, using a reduced color
palette for specific spaces. Color diffusion is treated by translucence
and reflection.
|
||
 | |||